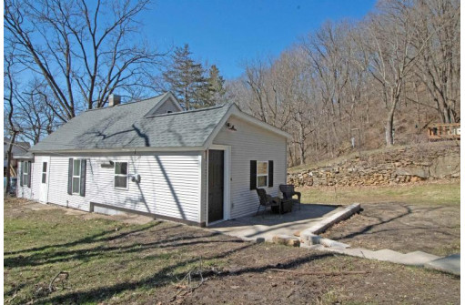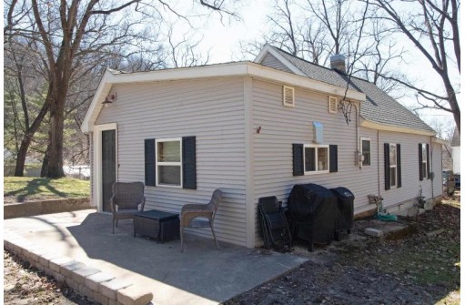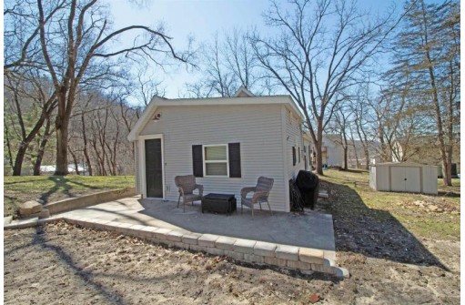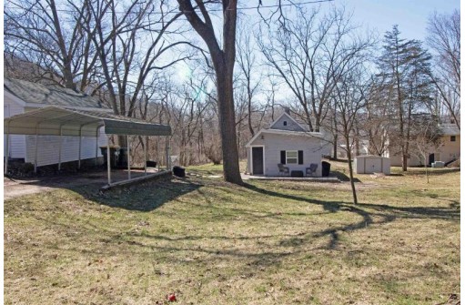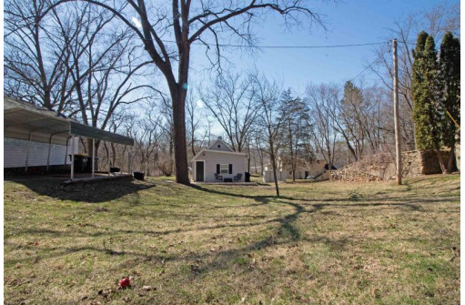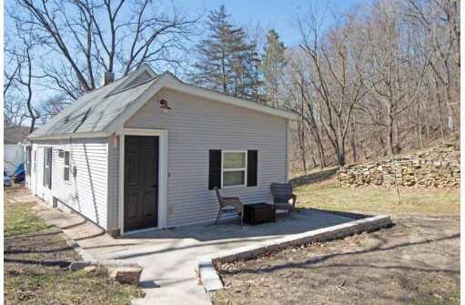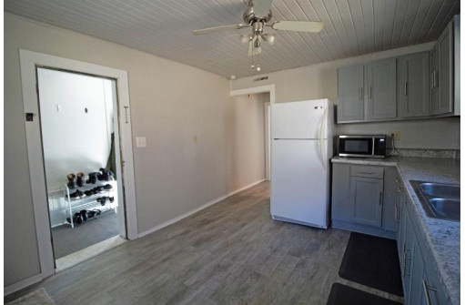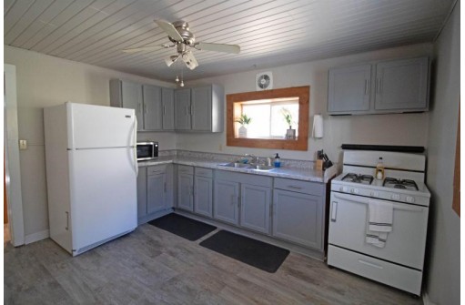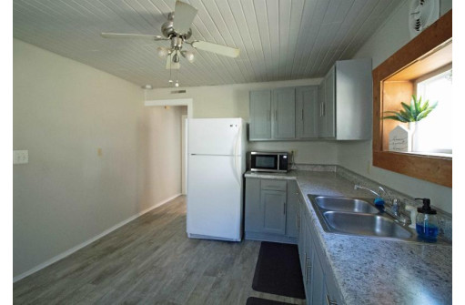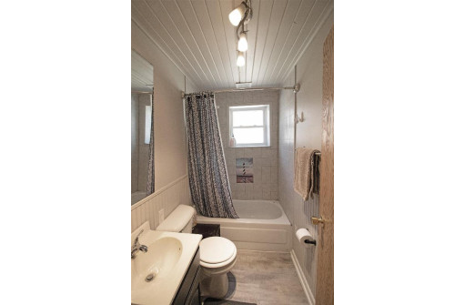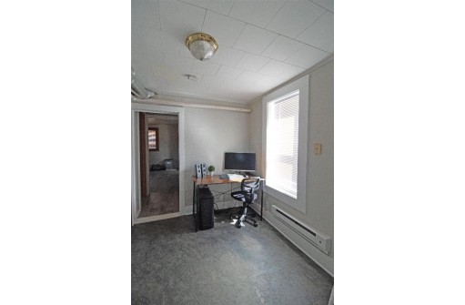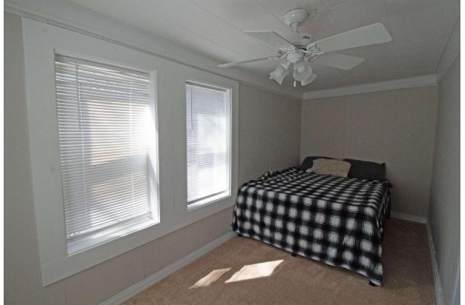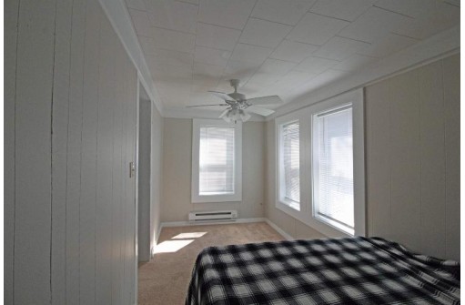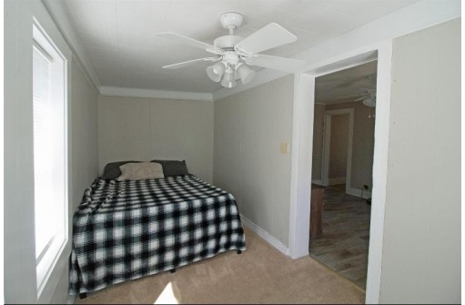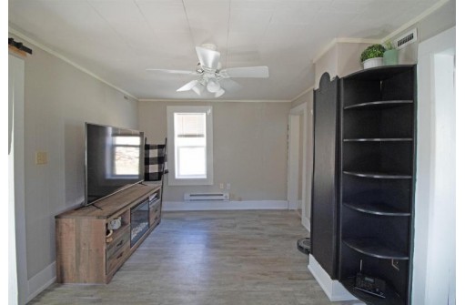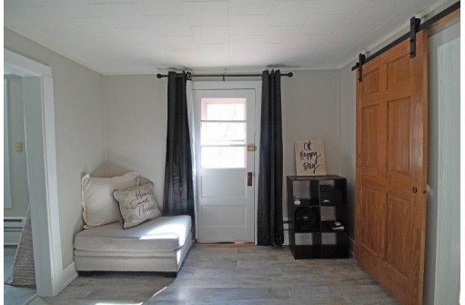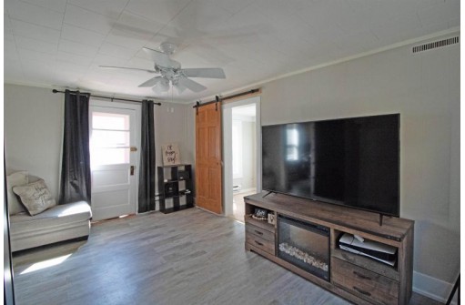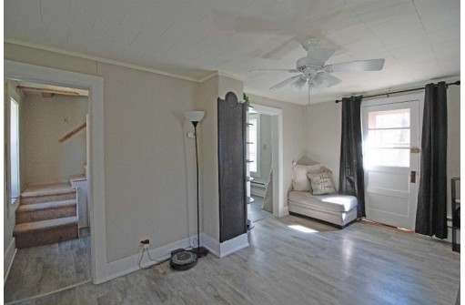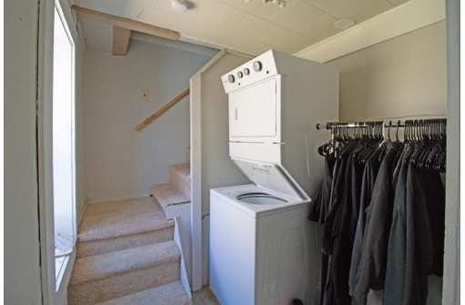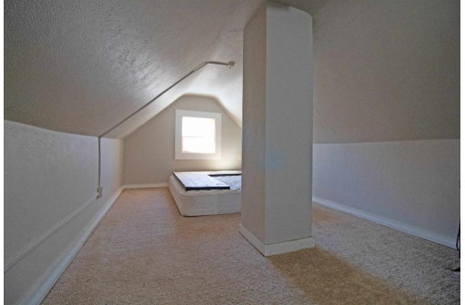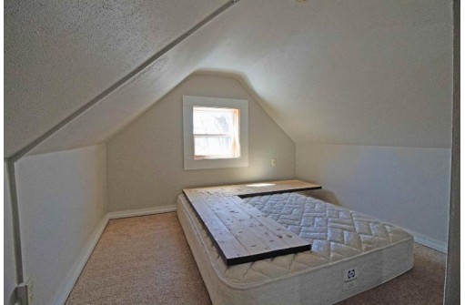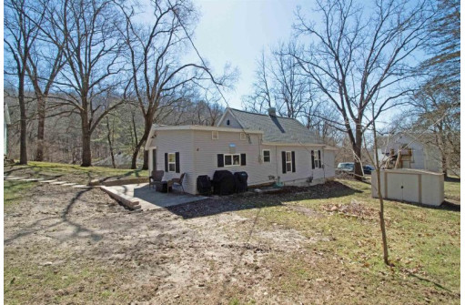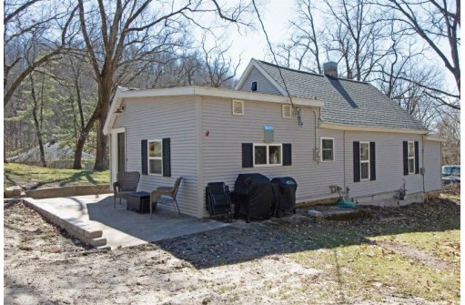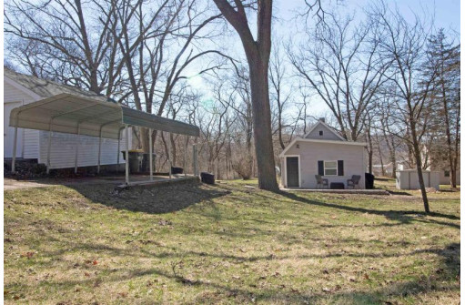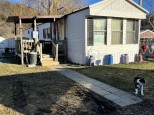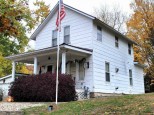Property Description for 570 Oak St, Richland Center, WI 53581
Peace and quiet is offered with this quaint home sitting on the edge of town on a dead-end road. This 2 bedroom, 1 bath bungalow has had a lot of TLC and upgrading creating a comfortable living space. Enjoy a large yard with lots of room to add a garden.
- Finished Square Feet: 950
- Finished Above Ground Square Feet: 950
- Waterfront:
- Building Type: 1 1/2 story
- Subdivision:
- County: Richland
- Lot Acres: 0.2
- Elementary School: Call School District
- Middle School: Richland
- High School: Richland Center
- Property Type: Single Family
- Estimated Age: 1900
- Garage: Carport
- Basement: Crawl space
- Style: Bungalow
- MLS #: 1953133
- Taxes: $933
- Master Bedroom: 8x15
- Bedroom #2: 9x15
- Kitchen: 11x13
- Living/Grt Rm: 10x15
- DenOffice: 8x9
- Laundry: 6x6
